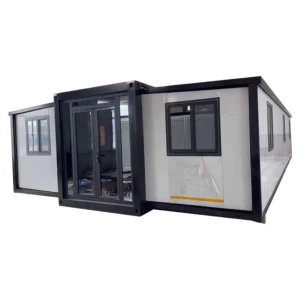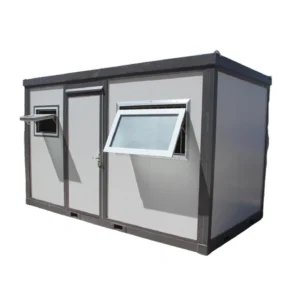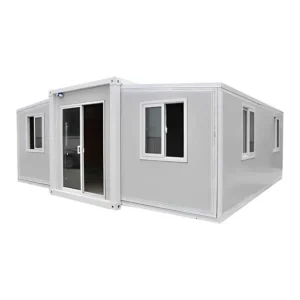Important Note: Everything inside this prefab home will arrive pre-installed, meaning, the electrical system, plumbing, the full bathroom, all lightings, flooring, doors, windows are all ready, however, roof installation is required as it doesn’t fit inside the shipping container.
Furniture is not included.
Discover the perfect gable roof 2-bedroom prefab home with 796sqft of modern design and spacious interiors. Built with sustainable materials, our energy-efficient homes offer quick assembly and customizable options. Experience affordable luxury with our gable roof prefab homes.
SPECIFICATION
A. Steel Frame
1 Base Frame 3.0mm Steel Plate Blending
2 Base Secondary Frame 2.5mm Steel Plate Blending
3 Corner Fitting 2.5mm Steel Plate Blending
4 Strengthen Column 50*50MM Steel Square Pipe
5 Roof Frame 3.0mm Steel Plate Blending
6 Roof Strengthen Purlin 100*50mm Steel Square Pipe
7 Openable Flooring Frame 50*50MM Steel Square Pipe
8 Openable Roof Strengthen Girder 3.0mm Steel Plate Blending
9 Openable Wall Slot 3.0mm Steel Plate Blending
B. Wall and Roof Panel
1 External Wall Panel 50mm EPS Steel Sandwich Panel 0.40/0.40mm White Grey
2 Internal Wall Panel
3 Roof Panel
4. Insulation EPS Foam
C. Floor
1 Base Flooring MGO board
2 Floor finish UPVC flooring, similar with the photo 270-8 and 103
D. Accessories
1 Color Steel Bending Profiles L type, U type, profiles for window and door opening cover
2 Outside Corner Cover Sealing rubber strip
3 Accessories Normal pvc skirting line
E. Door and Windows 1 Entrance door
1 Pcs PVC frame glass door Size:2260*1920mm
2 Interior Door Bedroom door: Composite wooden door Bathroom door: Titanium magnesium alloy door
3 Window 8 pcs frame window + 1pcs bathroom window
F. Facilities (Preassembled in our factory)
1 Toilet 1 Pcs
2 Wash Basin 1 Pcs Composite wooden cabinet with mirror
3 Shower Room 1 Pcs Top grade shower room
4 L shape cabinet +addition cupboard under drawing Marble countertop Elegant composite wood cabinet with washbasin
G. Electrical Fittings (Preassembled in our factory)
1 Wires with PVC in the wall America standard
2 Sockets America standard
3 Switches America standard
4 Elegant LED lights America standard H. Plumbing Pipe (Preassembled in our factory) 1 PPR Water supply PVC 2 Drainage pipe PVC

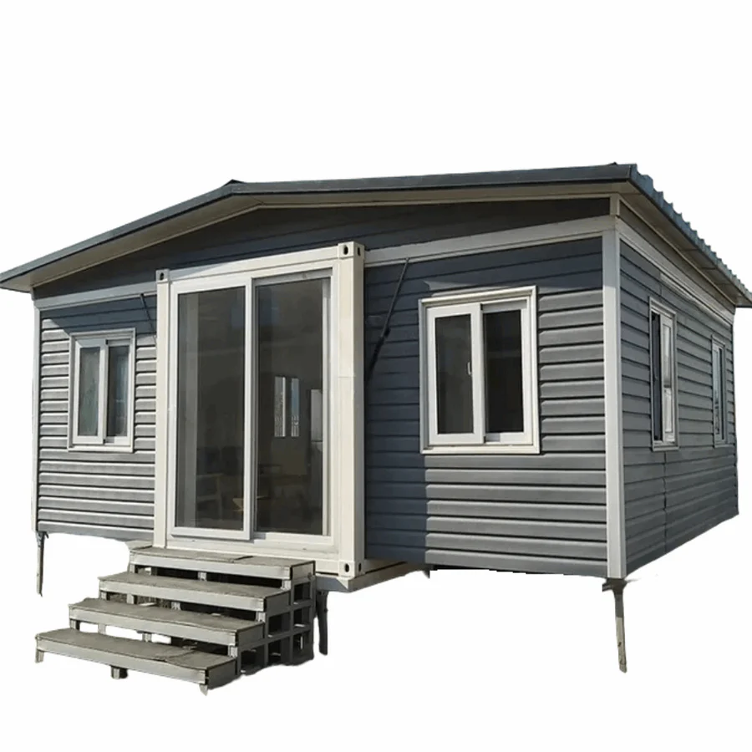
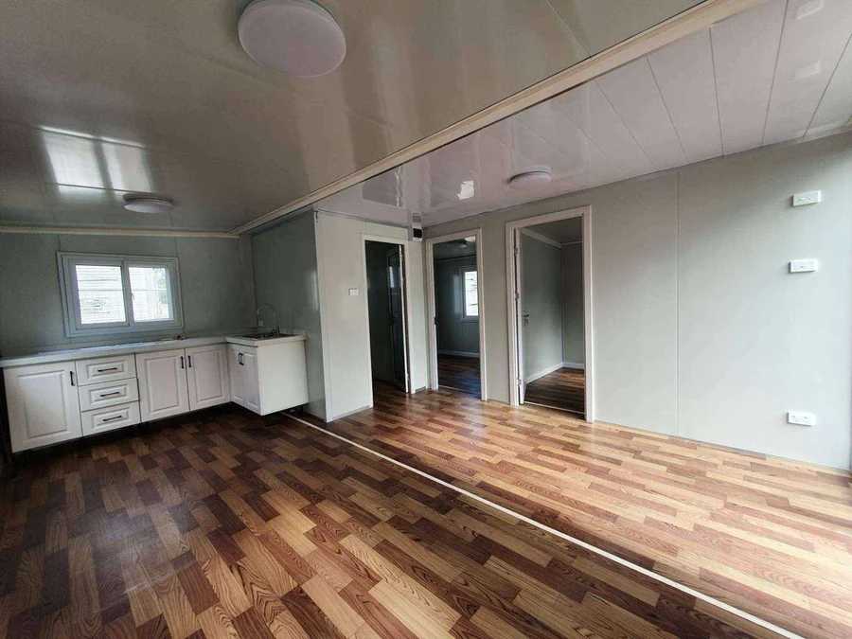
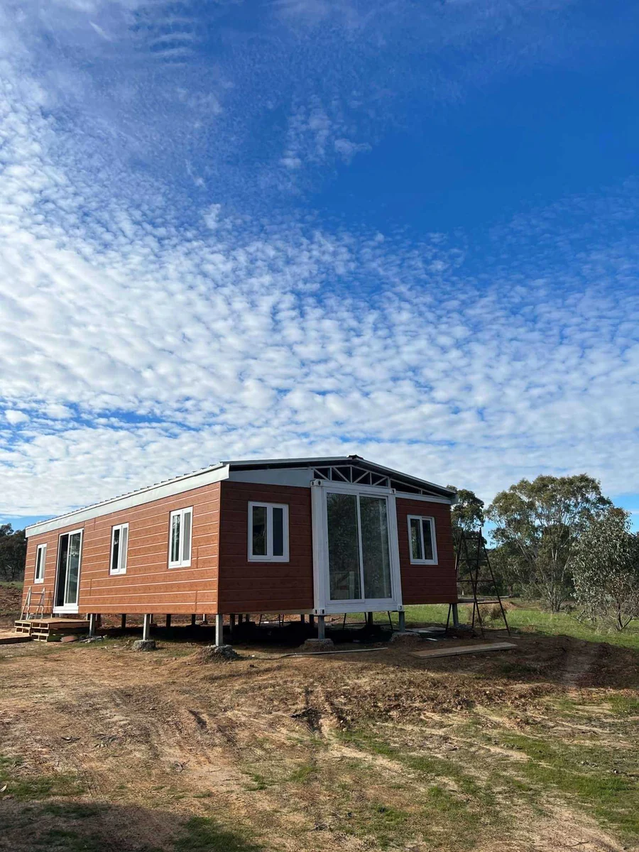
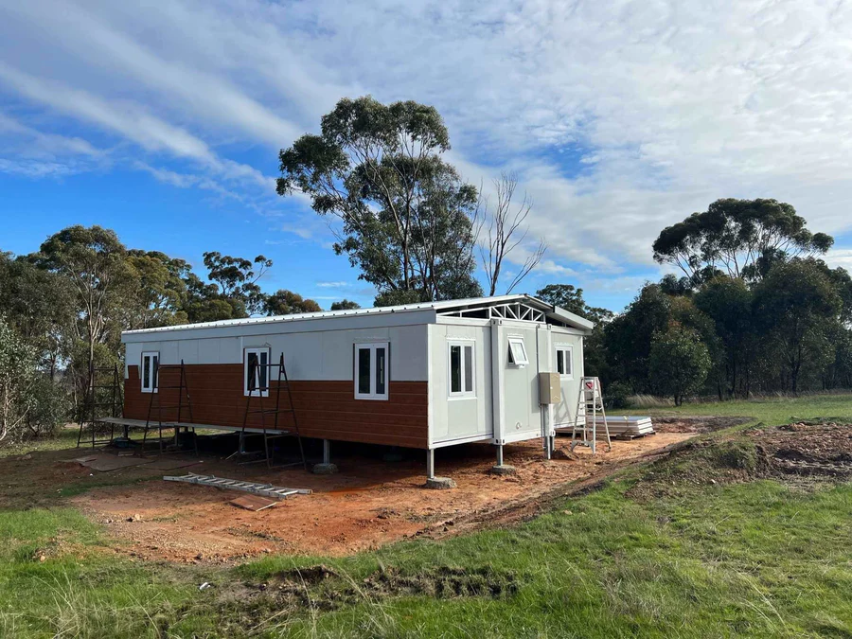

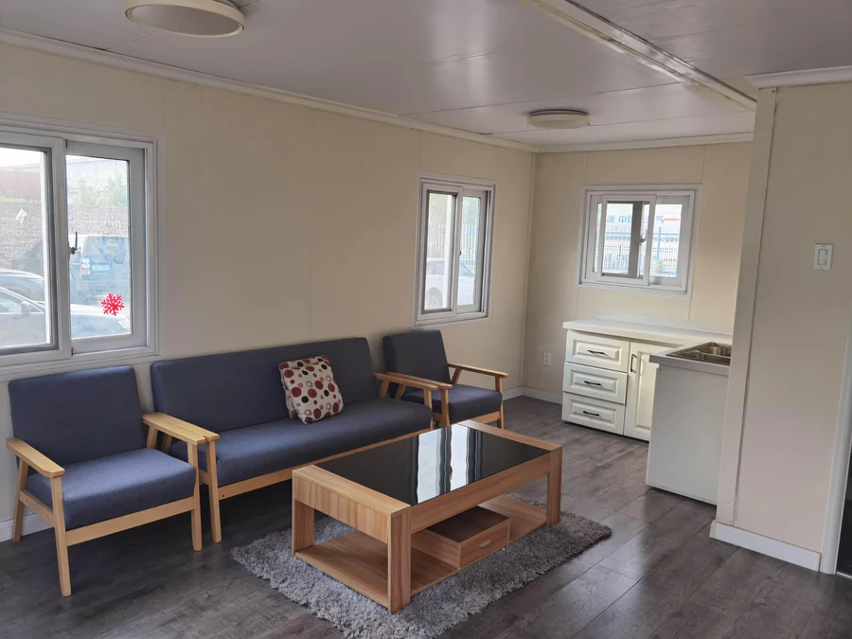


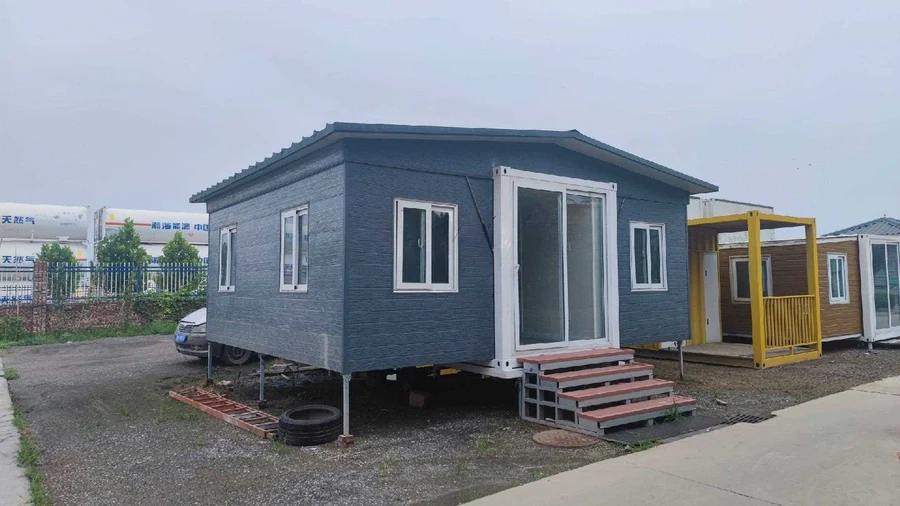

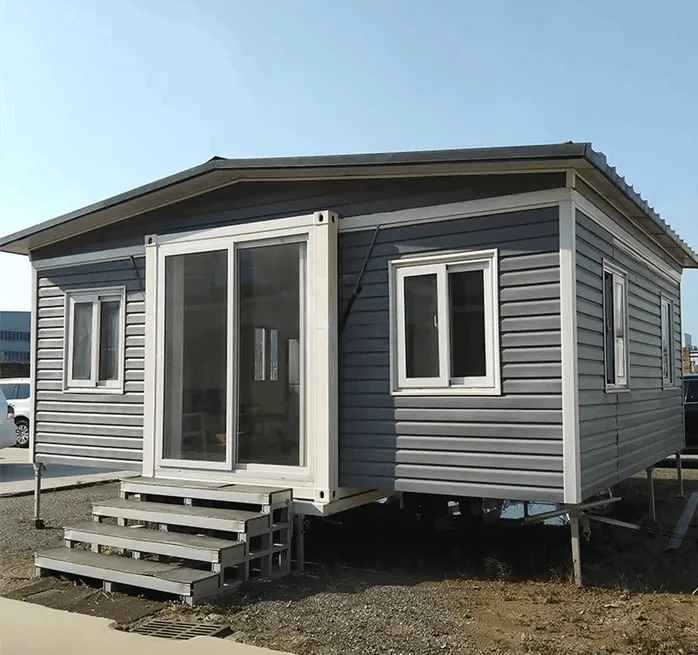
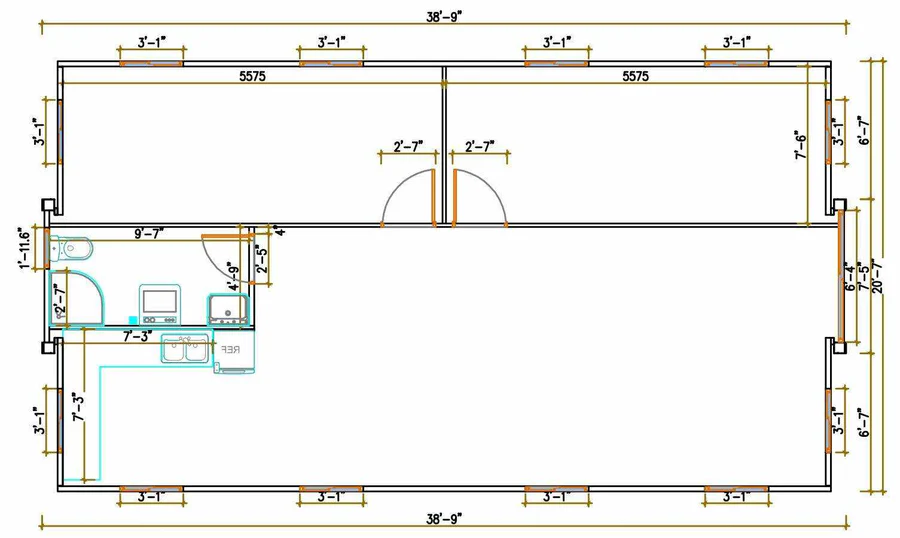

 Customization Available. OEM and ODM services.
Customization Available. OEM and ODM services. Production time will take 25-45 days for any quantity. Shipping, to any part of the world, will take 60 days.
Production time will take 25-45 days for any quantity. Shipping, to any part of the world, will take 60 days. Have your equipment ready to unload.
Have your equipment ready to unload.