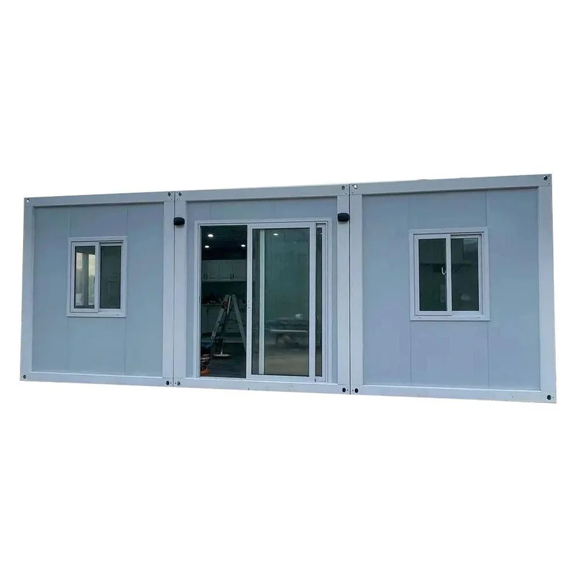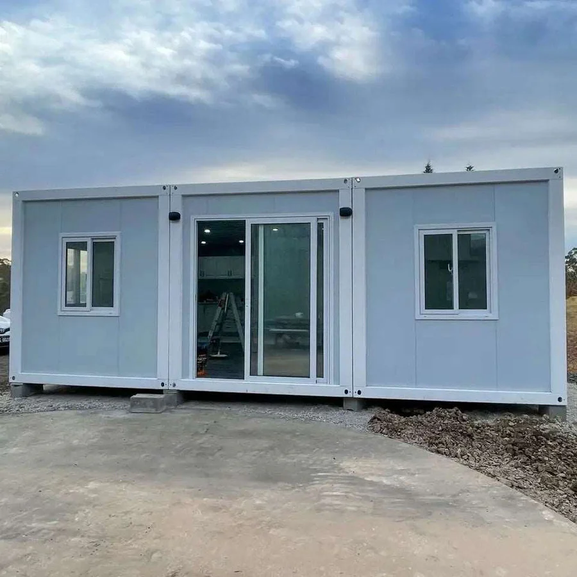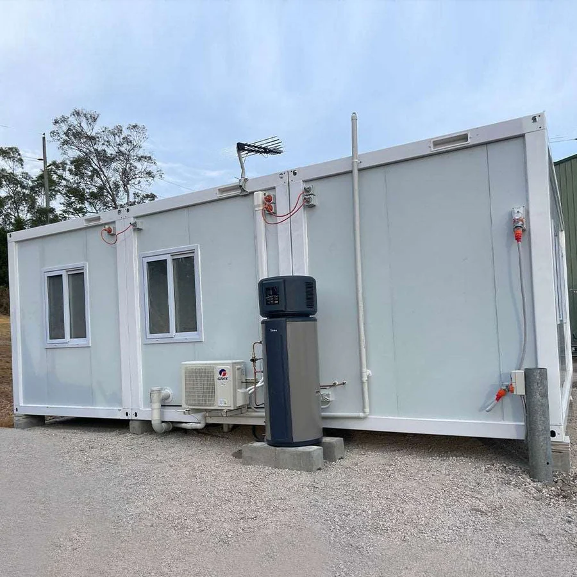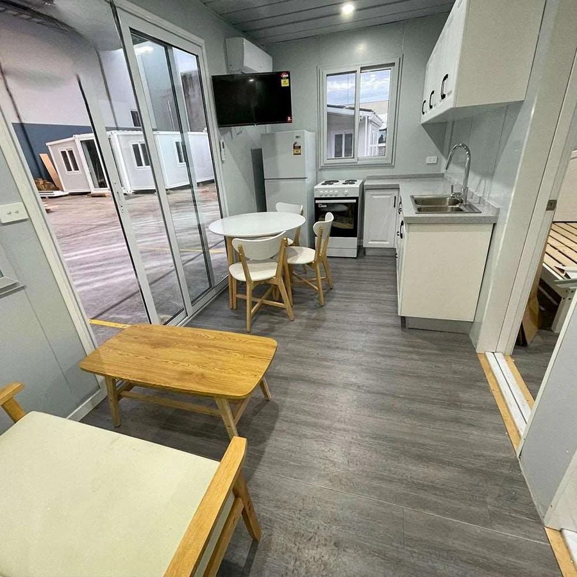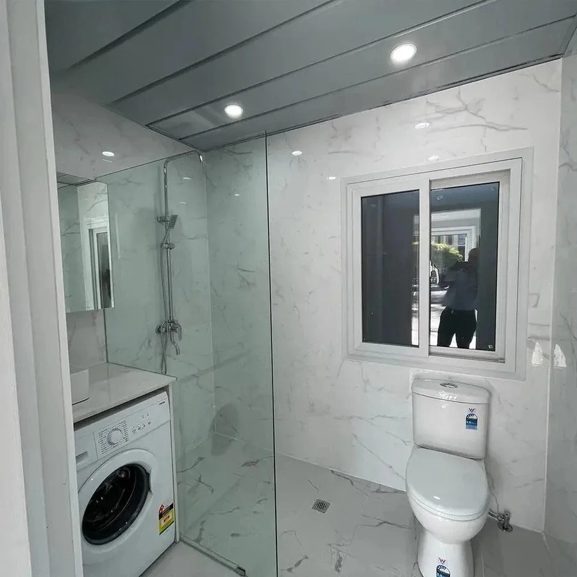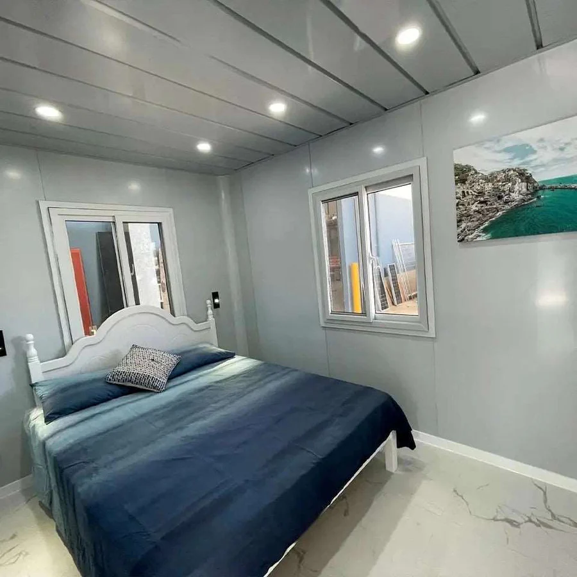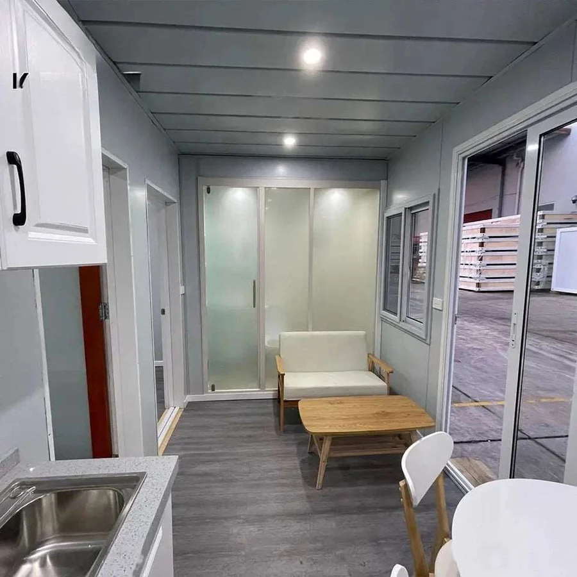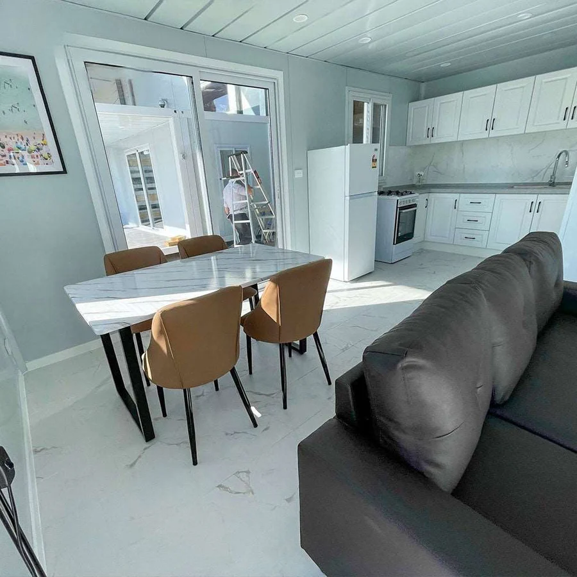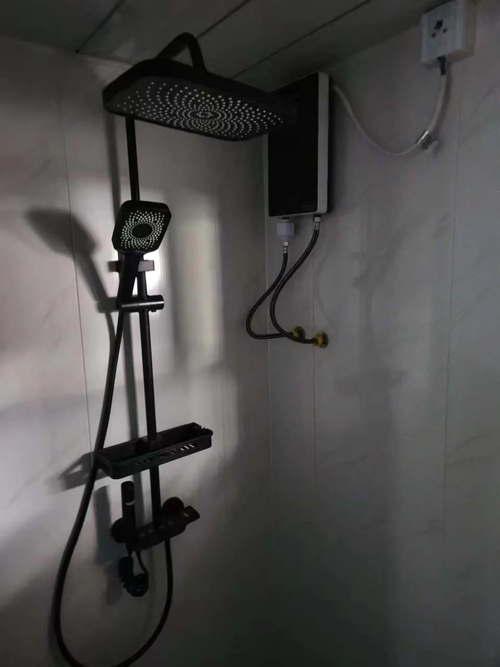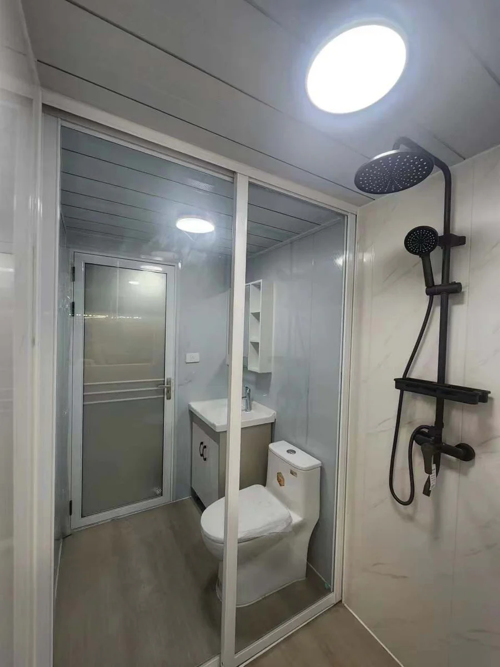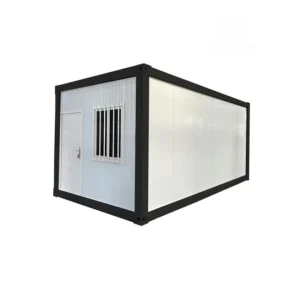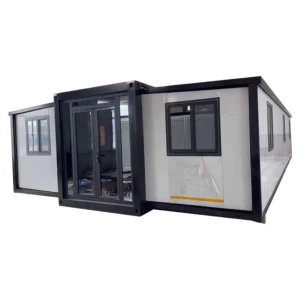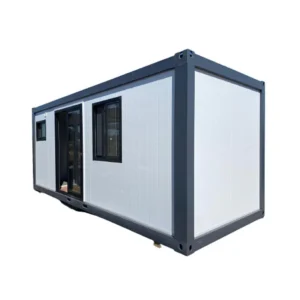DESCRIPTION
Presenting our innovative 43sqm Manufactured Container House, a versatile living solution that redefines modern comfort and functionality. This ingeniously designed dwelling seamlessly integrates sustainable living with contemporary style, offering two bedrooms, a full bathroom, and a well-appointed kitchen within its compact footprint.
The heart of this Manufactured Container House is its kitchen, where form meets function in perfect harmony. Equipped with modern appliances, ample storage, and sleek countertops, the kitchen provides an inviting space for culinary adventures. Every detail has been meticulously crafted to ensure convenience, with installed switches, outlets, and lighting fixtures enhancing usability.
Adjacent to the kitchen, the living area offers a welcoming retreat for relaxation and entertainment. Designed for optimal versatility, this space effortlessly accommodates gatherings with family and friends while maintaining a cozy atmosphere. Installed switches and outlets throughout the living area ensure seamless connectivity and accessibility.
Two thoughtfully designed bedrooms provide peaceful sanctuaries for rest and rejuvenation. Featuring ample space for furnishings and personal belongings, each bedroom offers a tranquil escape from the hustle and bustle of daily life. Installed switches and outlets within each bedroom further enhance comfort and convenience.
The full bathroom of the Manufactured Container House is a haven of relaxation, complete with a shower room featuring a water heater for indulgent warmth. Designed for maximum efficiency, the bathroom combines functionality with style, offering a rejuvenating experience after a long day.
Built using sustainable materials and innovative construction techniques, this Manufactured Container House embodies the principles of eco-friendly living without compromising on quality or comfort. Its modular design allows for easy assembly and transportation, making it an ideal solution for various housing needs.
In summary, our 43sqm Manufactured Container House offers a modern living space that exceeds expectations in every aspect. From its well-appointed kitchen and inviting living area to its peaceful bedrooms and luxurious bathroom, every detail has been carefully considered to create a home that is both stylish and functional. Experience the future of housing with our Manufactured Container House today.
Assembly required.
INCLUDES THE FOLLOWING
1. Full Bathrooms(Sink, Toilet, Shower room. Check pic)
2. PVC Flooring
3. Electrical system(Switch, breaker, outlet, basic lightings)
4. Kitchen cabinets and sink(Check pic)
5. 2 Bedrooms
Furniture and appliances are NOT INCLUDED.
SPECIFICATION
|
External dimensions:
L5990*W7305*H2896mm Internal dimensions: L5830*W6825*H2515mm |
Weight: 8700 lbs.
|
|
|
Profile: 2.3mm top frame
|
top frame
|
2.3mm galvanized forming beam, galvanized content 80g/㎡, 180mm wide and 5568mm long
|
|
2.3mm galvanized forming beam, galvanized content 80g/㎡, 180 wide and 2133mm long
|
||
|
Galvanized C90*30*20 cross brace, galvanized content 80g/㎡
|
||
|
20*20mm galvanized square tube, galvanized content 80g/㎡
|
||
|
W water retaining plate, galvanized content 80g/㎡
|
||
|
Lower beam angle steel flashing, 5630mm
|
||
|
Angle steel flashing of lower beam, 2195mm
|
||
|
Profile: 2.3mm bottom frame
|
Bottom frame
|
2.3mm galvanized forming beam, galvanized content 80g/㎡, 160 wide and 5568mm long
|
|
2.3mm galvanized forming beam, galvanized content 80g/㎡, 160 wide and 2133mm long
|
||
|
Galvanized “Ji” steel cross brace, galvanized content 80g/㎡
|
||
|
Integrated sink with flashing base, L5630mm
|
||
|
Integrated sink with flashing base, L2195mm
|
||
|
Profile: 2.3mm column
|
column
|
2.3mm galvanized column, galvanized content 80g/㎡ 210 wide, 150 wide 2536mm
|
|
Connector 2.0mm, galvanized content 80g/㎡
|
||
|
L-shaped column reinforcement
|
||
|
Special hanger for container house
|
hanging head
|
8mm corner fittings, galvanized content 80g/㎡ 200mm high 150mm wide 210mm long
|
|
8mm corner fittings, galvanized content 80g/㎡ 160mm high 150mm wide 210mm long
|
||
|
Lock capping plate Single tile capping
|
Single tile roofing
|
0.4mm color steel single tile, 360-degree joint, special waterproof method
|
|
Auxiliary material Moisture-proof
|
Moisture-proof
|
Moisture-proof film, PE resin film 1.0mm
|
|
Auxiliary material 100 glass wool
|
100 glass wool
|
100mm glass wool insulation quilt + tinfoil, 14kg/m³
|
|
Auxiliary Material Color
|
color
|
Electrostatic spraying of outdoor special paint, baking varnish process, no discoloration for 5 years
|
|
Auxiliary material Bolt
|
bolt
|
Inner hexagon (galvanized)
|
|
downspout downspout
|
Downspouts
|
50 downspout
|
|
ceiling tile
|
Ceiling tile
|
0.3 thick, 831 color steel integrated ceiling board, film-coated
|
|
Floor Concrete pressure plate
|
cement pressure plate
|
18mm thick, 1175*2820mm
|
|
Floor Decoration Plastic Floor
|
Plastic flooring
|
1.6mm, wear-resistant plastic floor leather
|
|
door steel door
|
steel door
|
970*1970mm 0.4mm (1150 type wallboard)
|
|
Window Plastic steel anti-theft window
|
Plastic steel anti-theft window
|
1130*1130mm double glass 0.3mm (1150 type wall panel)
|
|
Auxiliary materials
|
Auxiliary material
|
screw, sealant
|
|
Electric Advanced Electric Distribution
|
Advanced distribution
|
Industrial socket box + industrial socket 16A (1 set), distribution box J-8 (1), leakage protection (16A) (1), circuit breaker
(2P32A) (1), circuit breaker (2P10A) ordinary socket 16A ( 3), air conditioner socket 32A (1), switch 1, long lamp 2 |
|
Wallboard 0.3mm on both sides (Type 950)
|
Double-sided 0.3mm (Type 950)
|
50*950mm double-sided 0.3mm 50kg/m³ rock wool board, orange peel outside and flat inside
|
